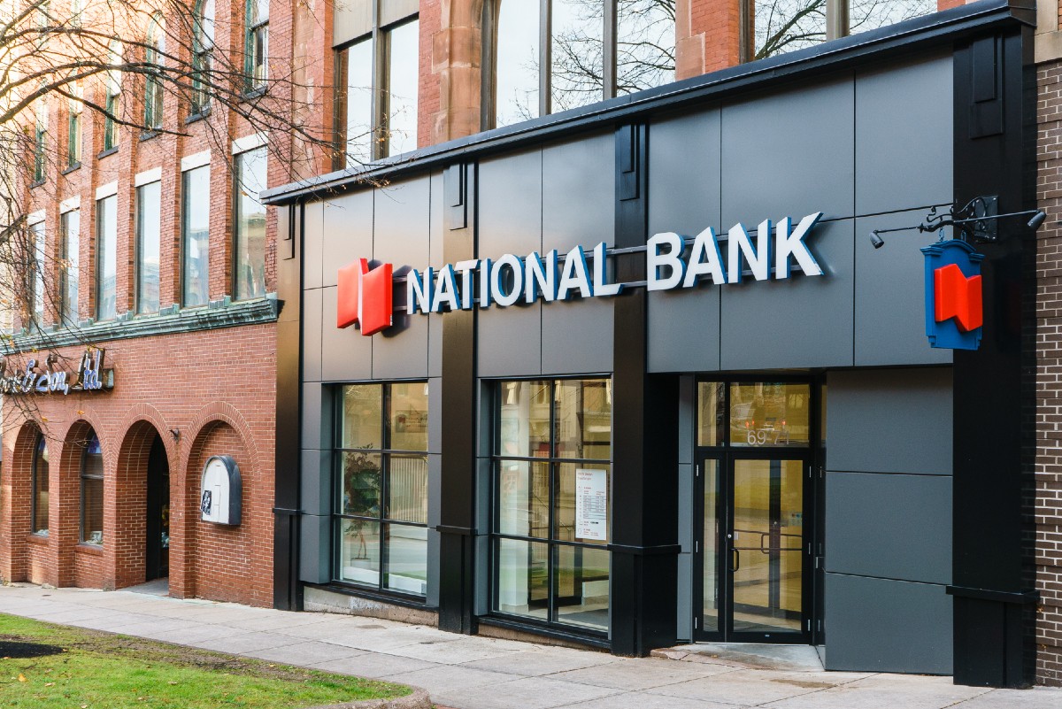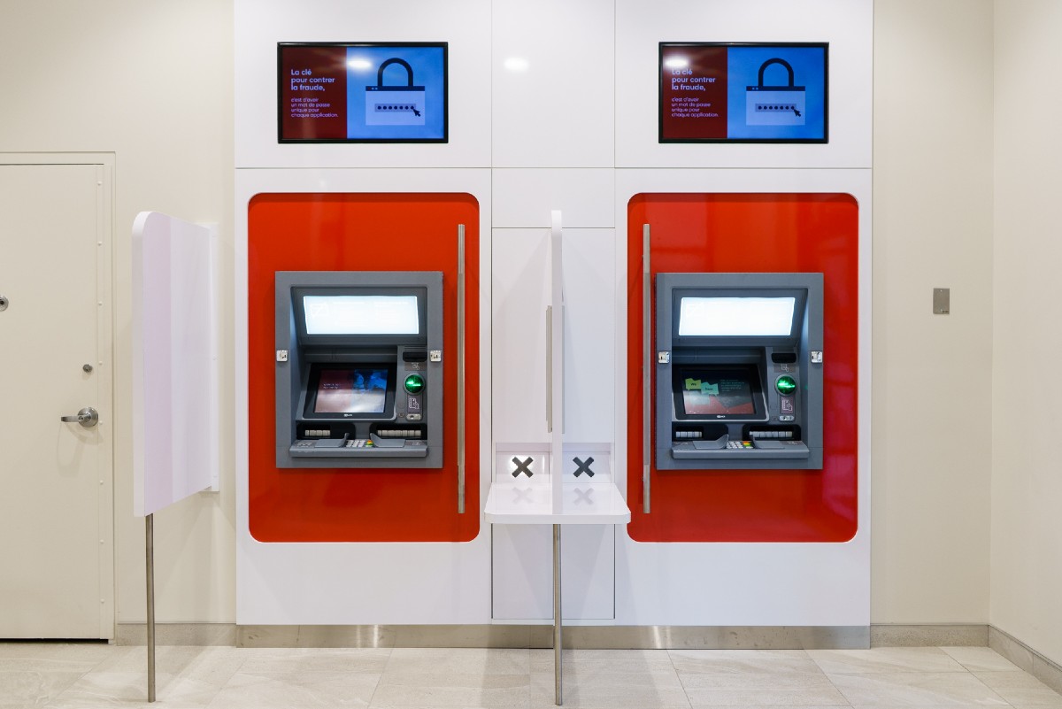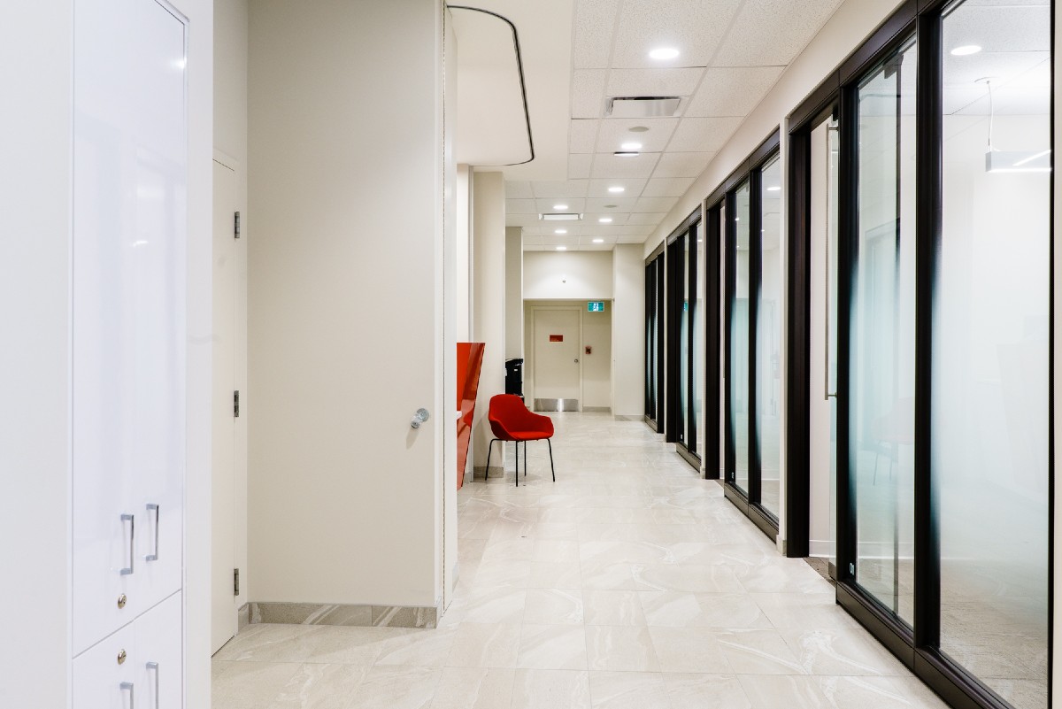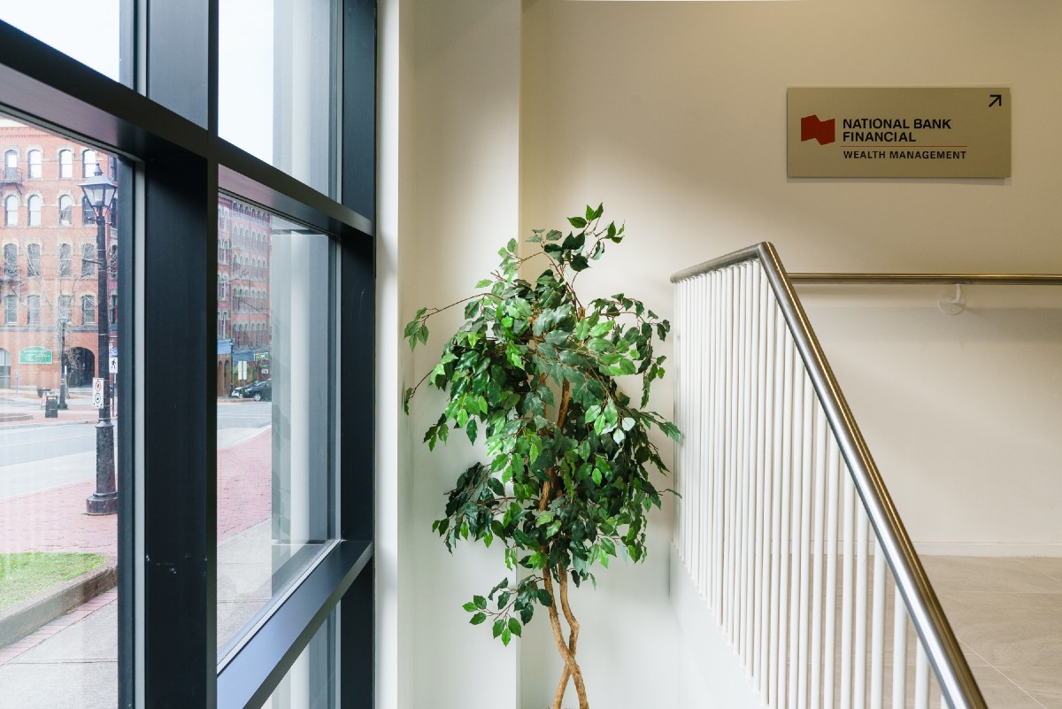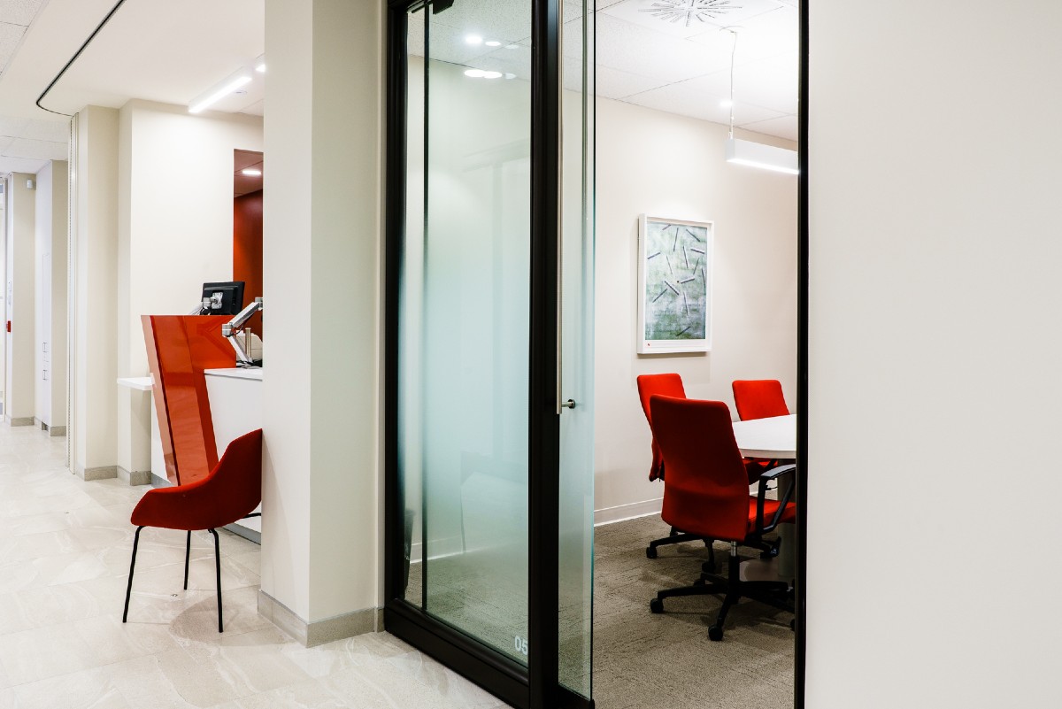National Bank of Canada
As a three-phase project, the National Bank of Canada hired AGCM to be the project manager for their local branch renovations located at 71 King Street. Working alongside the consultants, this long-standing two-level building was completely gutted and received brand new finishes as well as a new elevator.
Starting with the new exterior façade, elevator and lobby work while the bank operations continue on the 1st floor , we had additional structural work to complete on the 1st floor to strengthen the new staircases and 2nd floor level. We then moved to the 2nd floor to completely gut the space getting ready for the construction.
The 2nd floor, or what became National Bank Financial, received a new reception area with conference rooms and several office spaces.
Once the 2nd floor completed, we moved our team to the 1st floor to complete the bank with new ATM area, waiting area, offices, conference space and reception while the bank operations were moved to the 2nd floor.
AGCM, consultants and trades worked together to transform this building into a modern and upscale bank for customers. This was one exciting project to work on as a team.
