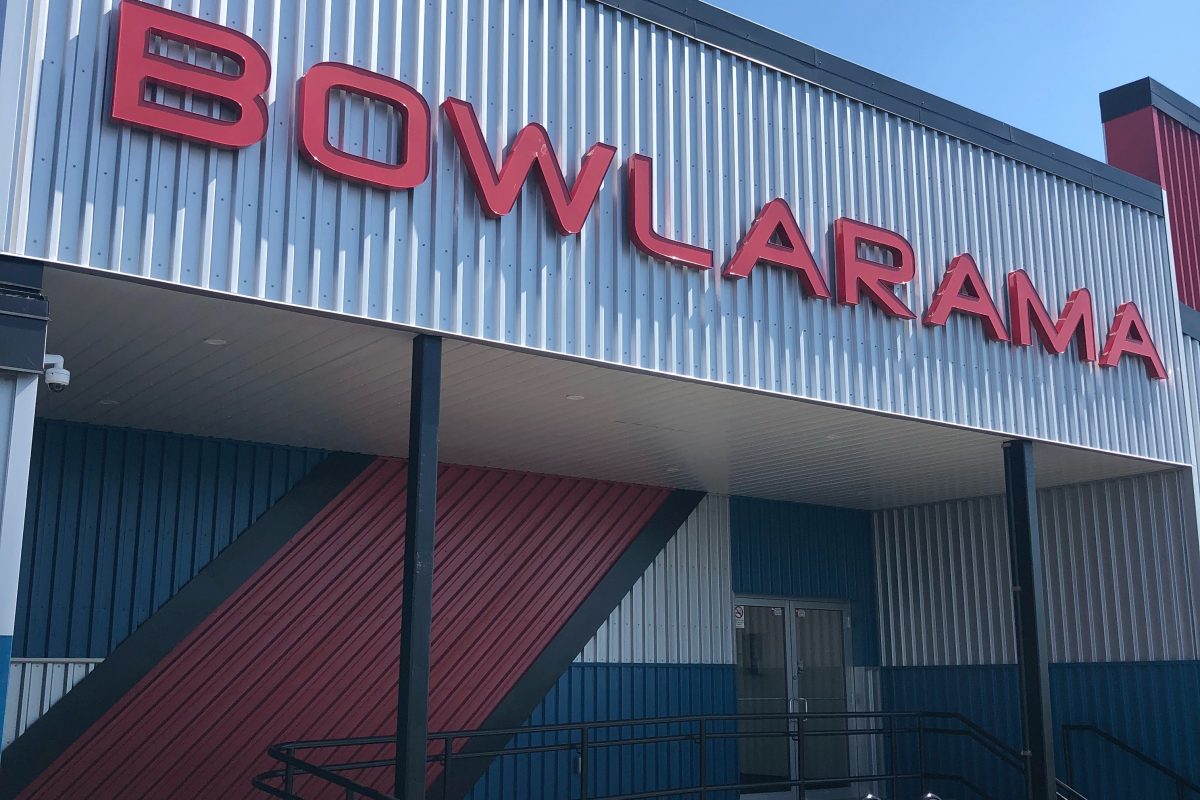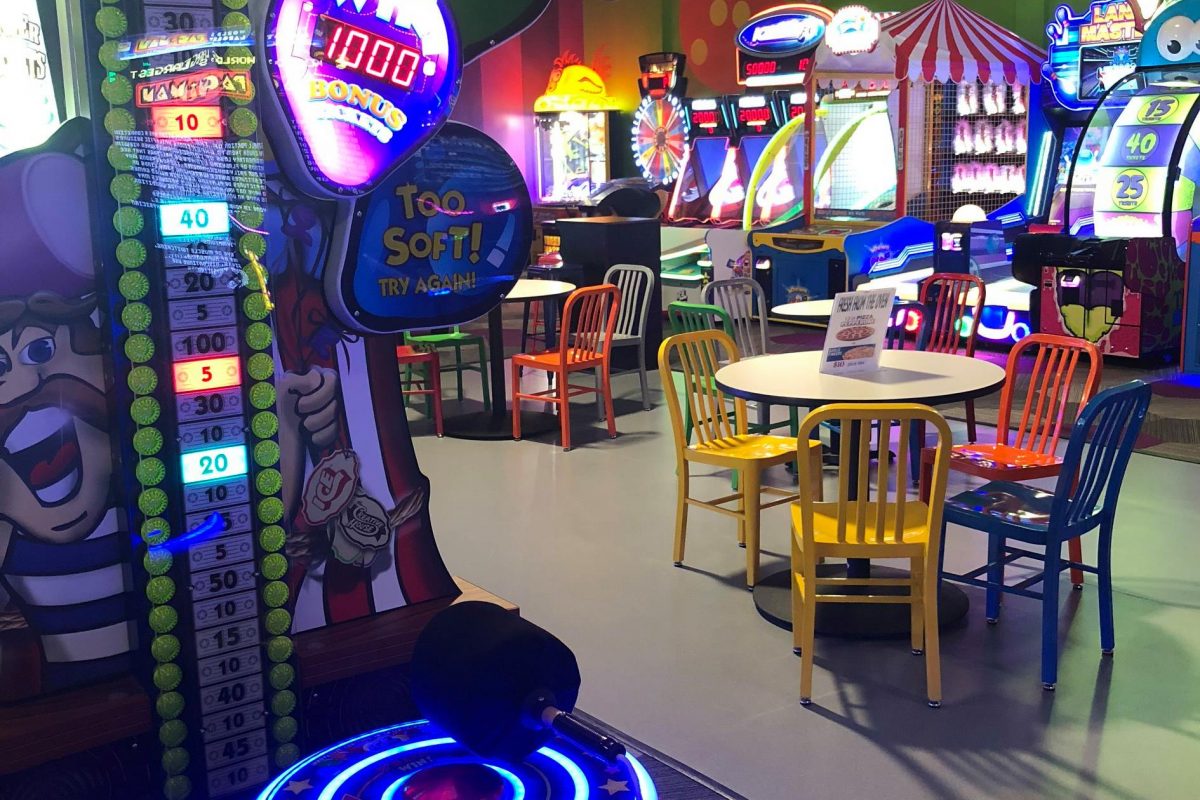Bowlarama
This project consisted of the construction of new 4,700 sq. ft. addition to the south side of the existing Bowlarama building located on Gauvin Rd in Dieppe. AGCM worked for the owner as Construction Manager’s on this project.
The addition was constructed as conventional steel structure sitting on a concrete foundation with exterior finished metal siding complete with an insulated membrane roof. The project also included a new canopy at the Bowlarama entrance, and at the rear exit. The interior has been finished with drywall and painted/finished as per our client’s interior designer’s intent. Party rooms were created at the rear of the new addition, with a folding partition to split the space into separate multi-function rooms. The remaining area outside of the party rooms is designed to be a family friendly fun zone with arcades and games for the whole family to enjoy. The remainder of the existing bowling alley area was updated and refreshed with a new bar/lounge area, ceilings and fresh paint and flooring throughout.

