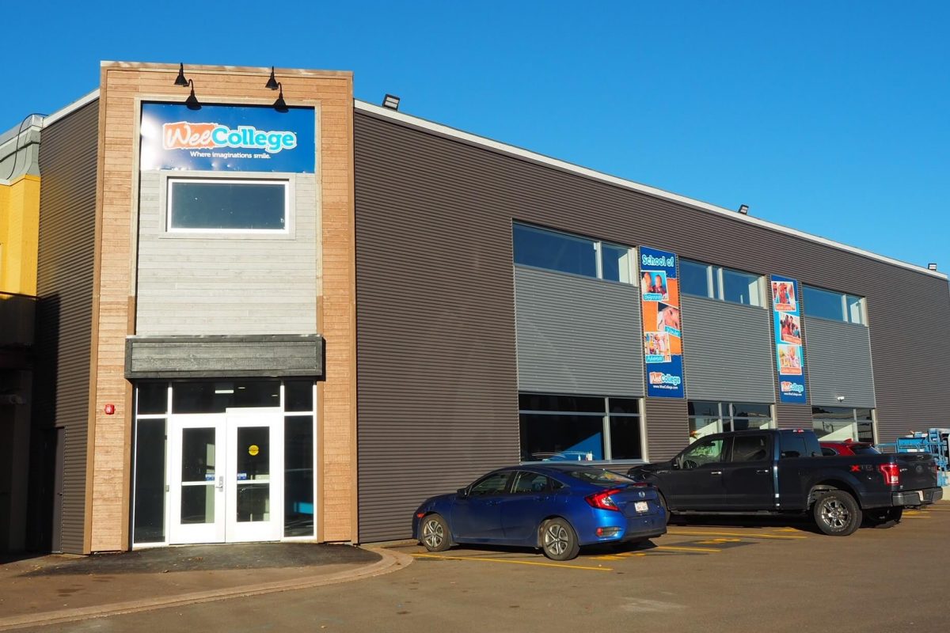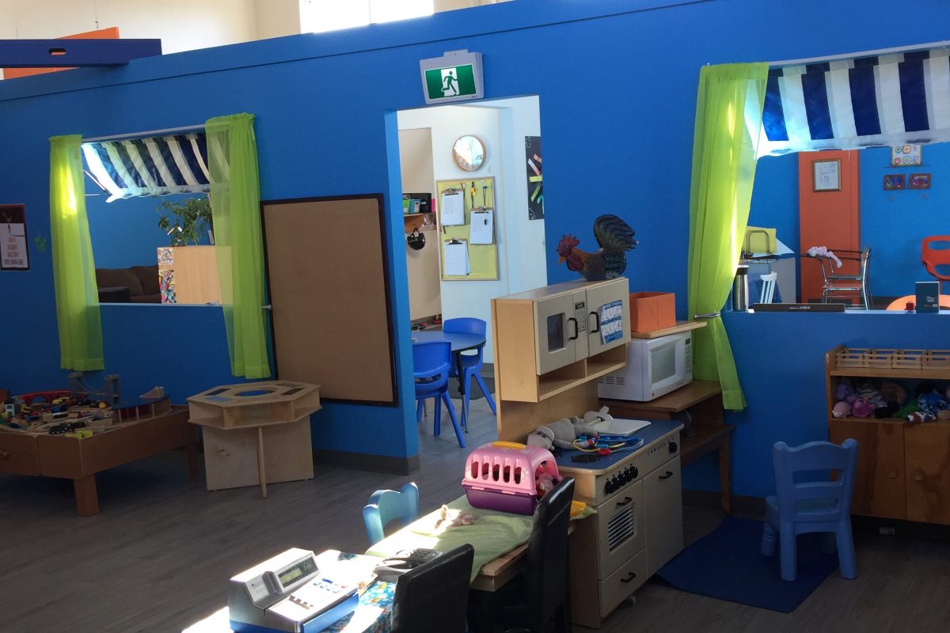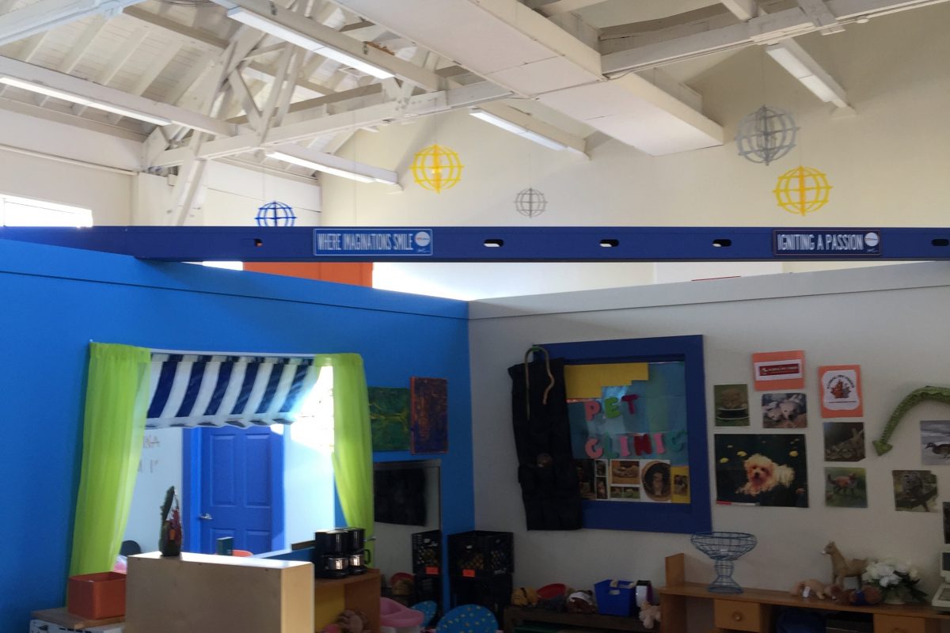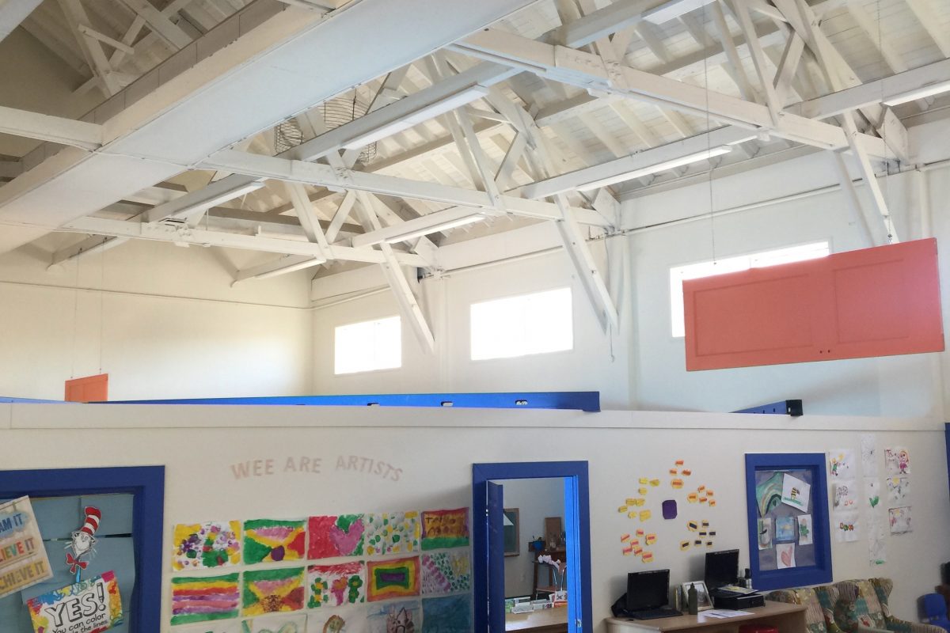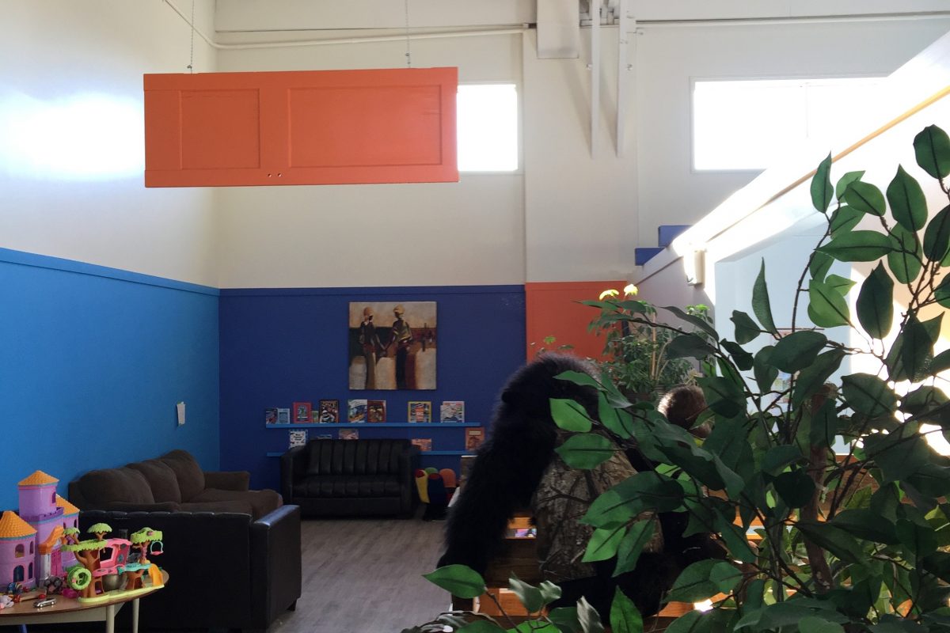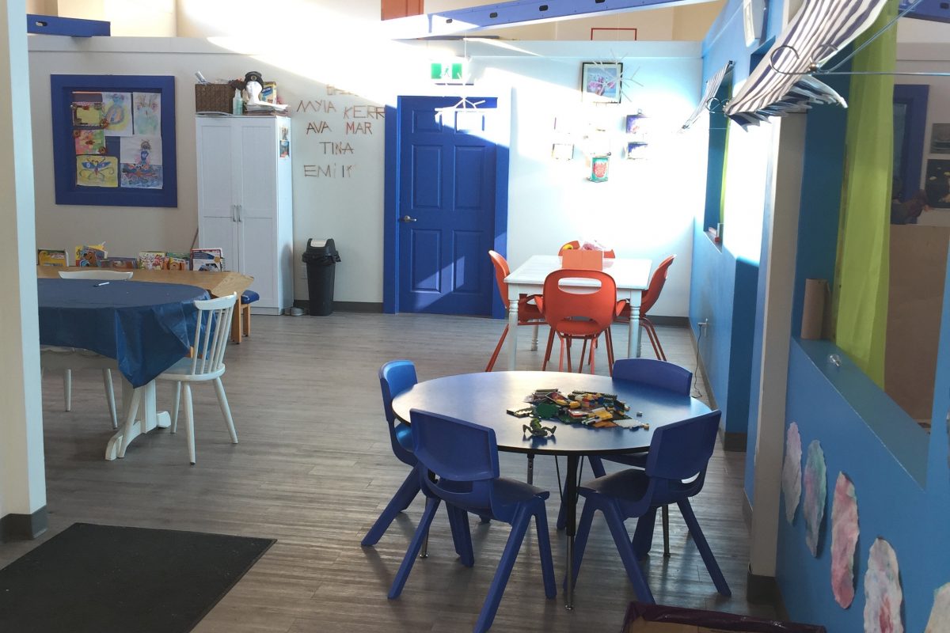Wee College – Moncton
AGCM worked as Construction Manager’s on this complex project. The project consisted of adding an 8,000 sq. ft. Wee College childcare center to an existing multi unit commercial building which at one point in it’s life housed a car dealership and service department as well as underground vehicle storage. AGCM had previously converted the building to multi unit commercial which houses multiple tenants of different classifications. The complexity of this particular project was designing the space to accommodate an assembly occupancy tenant and adhering to current code standards with regards to life safety. AGCM worked closely with and coordinated all design work with küb architecture, code review and compliance review assessments completed by F.C. O’Neil Scriven, local building authorities, as well as the NB fire marshal to pull this project together.
